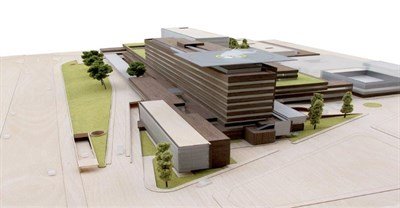OHL has consolidated its project portfolio in the field of hospital construction with the award of a new contract, amounting to over €100 million, for the expansion and renovation of the Albacete University Hospital Complex. Once the works are completed, the hospital will have a built area of 92,246 m2, 696 beds and 29 operating rooms. In addition, the building will have the B energy certification, which is mandatory in compliance with the Technical Building Code regarding energy saving and thermal insulation.
The building will be connected to the pre-existing hospital by means of new footbridges on various floors. It will house major outpatient surgery services, with a support area for medical procedures and oncology, medical and pediatric day hospitals. It will also have support areas for various types of interventions, such as endoscopies, the Continuity of Care Unit (CCU) and the primary-specialized integration service.
As part of the project, the company will also carry out the renovation of the existing care areas, while keeping the center open. Of particular note is the surgical block, which will be expanded from 15 to 23 operating rooms, in addition to six outpatient major surgery rooms, located in the new building. Additionally, four labor, delivery and recovery units will replace the four existing delivery rooms.
Another area for renovation is the current functional spaces for resuscitation and ICU, in order to increase the number of available beds and facilitate their connection to avoid vertical crossings and circulation. The new outpatient clinics will be moved to the area that was previously used for the endoscopy rooms. As for the hospitalization rooms, they will be reconverted into single rooms with the possibility of converting them into double rooms, up to a maximum of 696 beds.
Finally, OHL will carry out works on the facilities, boilers, chillers and generating sets, and will complete the works that had been started on the underground parking lot, on two levels and with capacity for 186 cars.
