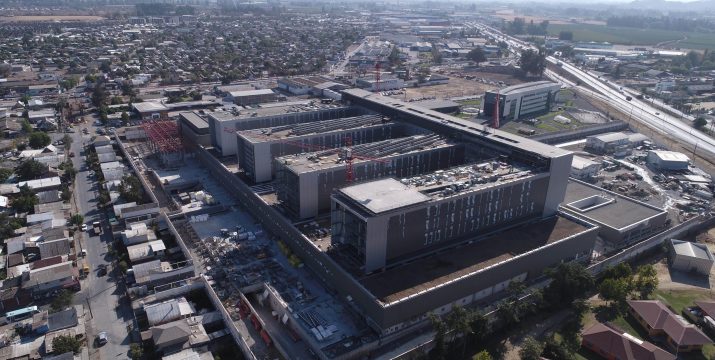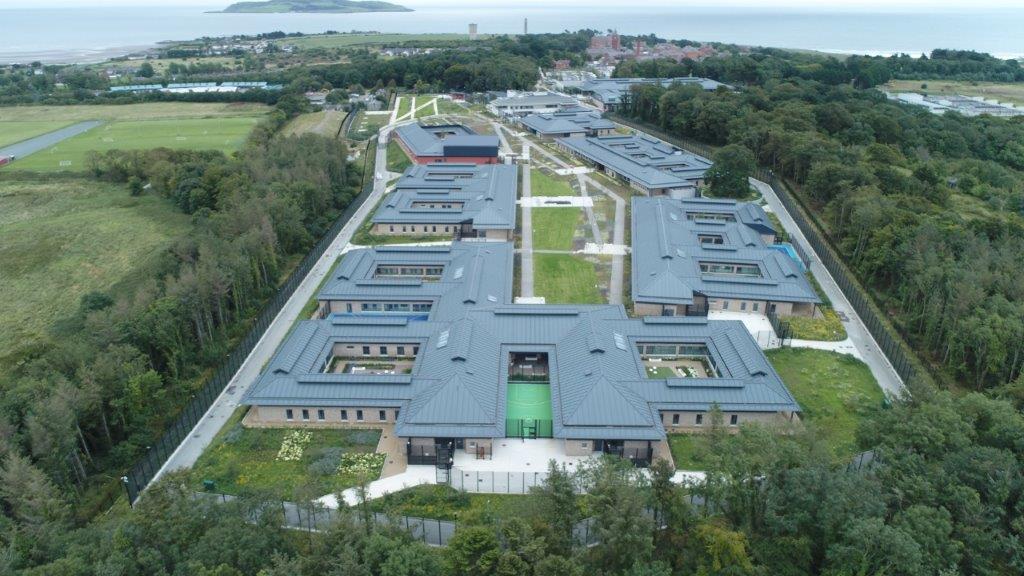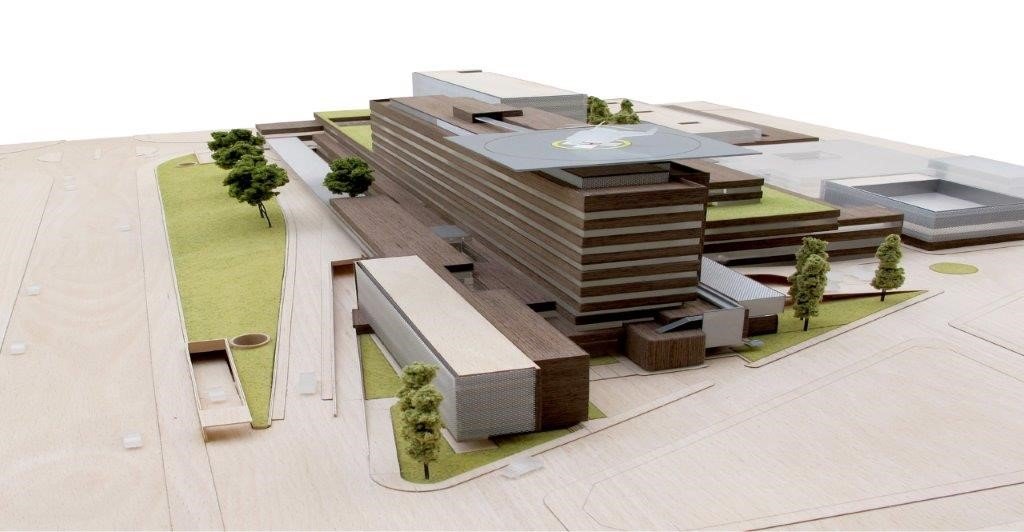
Nine decades of experience and a presence in countries such as Spain, USA, Chile, Mexico, Argentina, Uruguay, the Antilles, Czech Republic, Portugal, and Ireland endorse OHL´s history in the field of hospital construction, where it has achieved important milestones:
new-build hospitals
+
0
million m2
0
beds
+
0
thou

health centers
renovation and restoration projects
+
0



